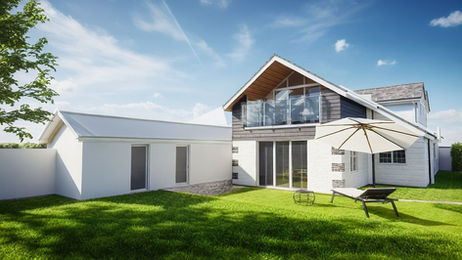For most clients, the need to improve and increase their current accommodation leads to the inevitable question (as proposed by Channel 4) "Love it or List it". Often, the desire is to remain in the family home that they have loved and enjoyed whilst "future proofing" it to reflect changing needs. RiB ARCHITECTURE has many years experience of optimising the potential of your home - utilising ongoing relationships with local planners to realise opportunities within general planning confines and policy; or by maximising possibilities under the ever expanding parameters of Permitted Development and/or the 30% policy restiction(s) when in the New Forest National Park.
Domestic Extensions

We have no set design style or vocabluary. We are not designing for ourselves, but to meet the needs and aspirations of each individual client. This is achieved via engagement with the spirit and character of the existing, whilst listening to and interpreting your needs and aspirations. For us, it is this dual engagement that creates the character of each design and a home that each client can feel to have contrivuted a port of themselves. We welcome projects from the most modest kitchen extension to full house re-modelling - addressing each individual design challenge with the same degree of engagement and commitment regardless of size or perceived complexity.
Domestic Extensions

We trust that this variety and approach is reflected in the images and projects illustrated within this section. Our collaborative approach includes utilising the latest up to date software and mediums to facilitate engagement between client and architect, and this too we would hope is displayed by the images provided. Following initial survey, the majority of design work development takes place in 3D, culminating in an enhanced understanding throughout the process - including upon submission to the Local Planning Authoority where scale and modelling decisions taken can be more easily appreciated under planning scrutiny.
Domestic Extensions















